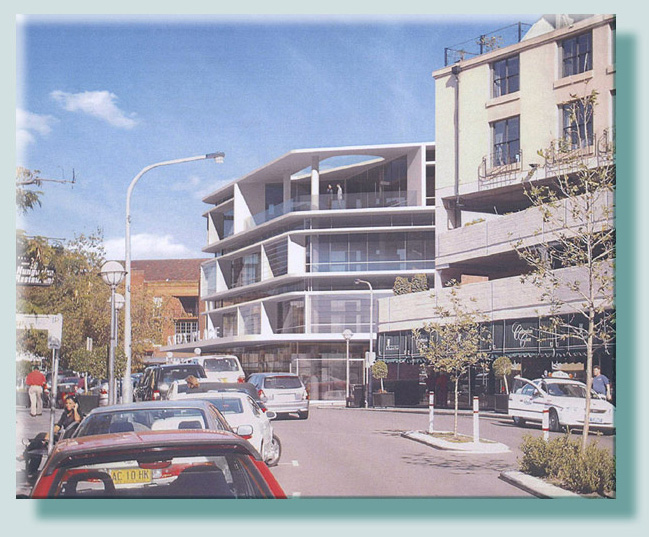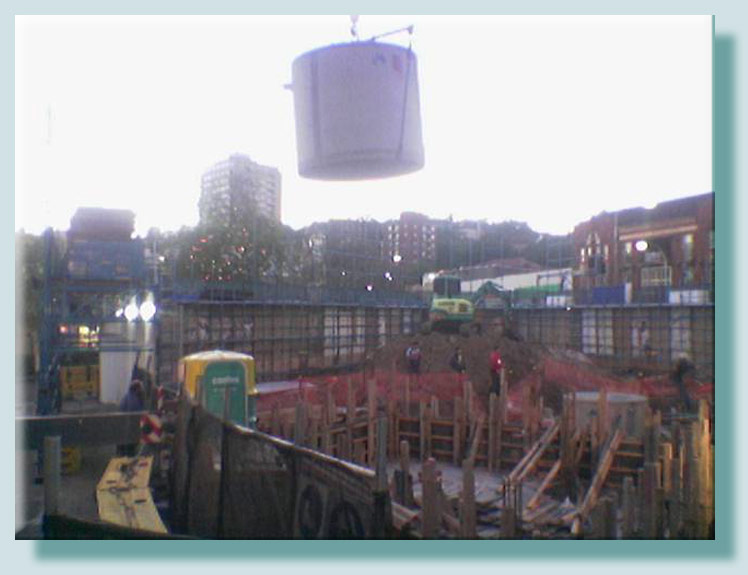Sustainable Projects
There is a small but growing sector of the market that embraces sustainable development, both for domestic and commercial applications. For our domestic customers we have developed a wastewater treatment Plant that will accept all household wastewater and treat it to a quality suitable for use in toilets, washing machines and gardens.
Below is a table showing effluent quality over the past 8 months from a typical installation, a household of 4 persons in suburban Sydney.
Whilst sewer and reticulated water were available, the customer chose not to connect to either.
Turramurra
Date |
BOD |
SS |
F/c |
Reovirus |
Adeno |
Entero | |
|---|---|---|---|---|---|---|---|
13/04/2006 |
<2 |
5 |
2 |
||||
26/05/2006 |
<2 |
<2 |
7 |
||||
18/07/2006 |
<2 |
<2 |
1 |
||||
17/08/2006 |
<2 |
<2 |
<1 |
||||
16/09/2006 |
<2 |
9 |
<1 |
<1 |
<1 |
<1 |
|
9/11/2006 |
4 |
<2 |
not tested |
||||
N.B. <2 BOD and SS = Not Detected
The plant was commissioned in June 2005.
Whilst the domestic market is small, it has posed some definite challenges requiring innovation and research.
A major hurdle has been local government uncertainty relative to approvals, many of whom do not have the legislative framework through which to process an application. However, this impediment is slowly being eroded as the drive towards water recycling continues.
Whilst the domestic market is ongoing in small numbers, the Company has been concentrating much of its efforts in designing wastewater treatment and recycling plants for commercial developments, especially those keen on gaining 5 Star Green Ratings.
In 2006, the Company designed, built and commissioned 3 such Plants:
‘Building K’, Knox Street,
Double Bay, Sydney.
Fivex Pty Ltd.
The development consists of ground floor retail space and three floors of commercial space, totaling some 2,000 sq metres.
 Although both are available, the building has not been connected to Sydney Water’s sewer main nor its reticulated potable water supply, having its own 80,000 litre rainwater tank beneath the ground floor.
Although both are available, the building has not been connected to Sydney Water’s sewer main nor its reticulated potable water supply, having its own 80,000 litre rainwater tank beneath the ground floor.
Building K: Double Bay, Sydney
The brief from the Developer was to design and build a wastewater treatment Plant that could deliver Class A+ effluent for reuse in toilets and rooftop gardens with the least loss of valuable retail floor space.
The building is home to some 200 workers, with wastewater generated from toilets, hand basins, kitchen sinks and to a small extent, showers. With the budget coming in at less than $250.00/EP, processes such as MBR/RO combinations or the like were not an option.
The final design was that of a traditional biological treatment plant with denitrifying capabilities, and is located beneath the ground floor. The secondary treated effluent is then pumped to a passive tertiary polishing unit on the rooftop which, along with the storage reservoir and UV sterilization unit, comprise the balance of the Plant.
The biggest obstacle encountered in the process design was that some 80+% of all wastewater generated originates from toilets, and that being the case, the daily dilution factor from non-recycled water would be 25% at most compared to near 75% in those situations where shower and washing machine water constitute a large proportion of the daily mix. To compound matters, waterless urinals were installed in the mens rooms. The consequence of such small daily additions from these potable sources meant salts concentrations compound in the reuse water at a rapid rate, which in some instances could be detrimental to the fauna and flora within the Plant. Additionally, DOC loadings would rise exponentially with each reuse cycle, leaving the polished wastewater with an ever increasing residual tint. For obvious reasons, colour in the toilet bowl was not an option.
In the end, the polishing filters have been designed to be passive, and of course cannot backwash automatically as potable water is a guarded commodity. Removal of colour and some salts takes place biologically, by filtration and adsorption with provision for further enhancement by alternative methods.
 Ultimately, the Plant is still of the OHW ‘set and forget’ design, requiring only simple quarterly service, with any major problems relayed to our staff by remote telemetry.
Ultimately, the Plant is still of the OHW ‘set and forget’ design, requiring only simple quarterly service, with any major problems relayed to our staff by remote telemetry.
The Plant was commissioned in December 2006.
The building is fully leased.
Some 1,000,000 litres of potable water will be saved each year.
Building K: Lowering tanks into position
‘Garigal’, 23 Narabang Way
Belrose, Sydney.
Glenside Group
This project was an 82 unit office and warehouse complex, where again the Developer chose not to connect to Sydney Water’s sewerage network, but did connect to its potable water supply.
The Developer in this instance was keen to differentiate ‘Garigal’ from similar offerings available in the same commercial park, and did so by bringing to market a sustainable/eco friendly building that not only addresses sewage and water issues, but air-conditioning, electrical, lighting, landscaping and the like. Additionally, some $20,000 in annual outgoings to Sydney Water can now be retained, initially by the Developer, but in due course by the individual owners.
The Plant is designed to accept and treat up to 6,000 litres/day, with the Class A+ polished effluent reused for toilet flushing and for irrigation purposes. Unlike Building K, there is insufficient surplus effluent to satisfy irrigation needs, so rainwater harvesting has been included by way of some 40,000 litres of capacity, which when required, automatically tops up the irrigation reservoir in the Plant.
The Plant process design was again made challenging by virtue of near ‘closed loop’ use and reuse, with all generated wastewater reused within the building with the exception of a small amount of potable input from hand basins and kitchen sinks. This meant a dilution factor from non-recycled water of perhaps 15 – 20% at best.
Using the same innovative solution to that in Building K, Class A+ effluent is delivered at a capital cost of a little over $1,000.00/office.
Some 1,500,000 litres of potable water will be saved each year.
The building is selling well!
The Plant was commissioned January 2007.
Coobah Road Subdivision, Coobah Road,
East Kurrajong.
Merit Manufacturing.
The project is an 11 block sustainable subdivision to the west of Sydney, where both sewage and potable water services are not available.
The Plant is a standard OHW design incorporating advanced denitrification capabilities. Tertiary treatment is by passive multimedia filtration with enhanced disinfection and sterilization sequencing to ensure design kill rates.
The Class A+ wastewater produced is delivered to a main header reservoir from where it is distributed to each individual household for re-use purposes……………toilet flushing, washing machines, hand held hosing etc. with any residual going directly to subsurface drip irrigation of the communal landscaped areas.
3,000.000 + litres of potable water will be saved each year.
The Plant was commissioned in 2006.
The first home is being built early 2007.
